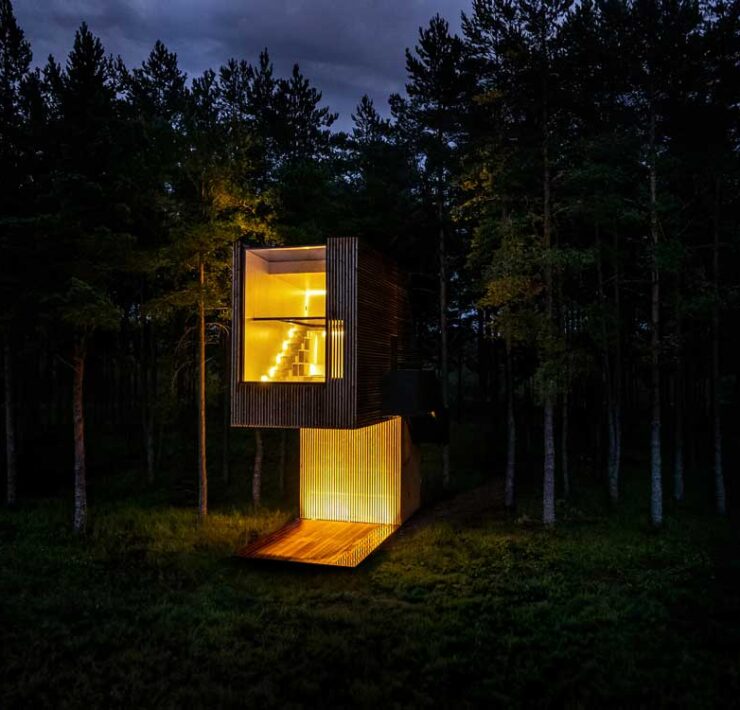Arsenite and the redefinition of the sense of space




 +5
+5 Arsenit, an Estonian architecture firm, presents its latest project – Piil, an elegant tree house that rises near Estonia’s largest waterfall.
The uniqueness of the design
With Piil, Arsenit has created a place that goes beyond the traditional tree house. The structure, which stands on a single “leg”, protrudes over a terrace, creating an open-plan “living room” in the open air.
Interior design and comfort
The arrangement of the levels enables versatile use of the horizontal surfaces, while the vertical wooden panels convey a tree house feeling. Piil is equipped with everything you need for remote working and restful relaxation: a king-size bed, two work tables, a kitchenette, plenty of hidden storage space and a spacious bathroom. The highlight is a huge window with a spacious hammock mezzanine, which creates a feeling of floating in the middle of the forest.
Environmentally conscious choice of materials
Piil is clad on the outside with untreated, thermally modified pine from Thermory. This low-maintenance material will weather to a silver-grey colour over time, allowing the building to blend harmoniously into the surrounding pine forest. The umbrella cladding with a square cross-section not only provides visual depth, but also filters light and air into the building while providing shade and enclosing storage spaces at ground level.
Innovative design and energy efficiency
All of Piil’s elements are designed for off-site completion and are delivered to remote, picturesque locations where they are assembled. This approach enables a higher quality of finish and results in a well-insulated accommodation unit with triple glazing and low emissivity. An efficient air-to-water heat pump with controlled domestic ventilation provides ventilation, heating, cooling and hot water almost all year round.
Vision and future of Piil
Arseni Timofejev, the founder of Arsenit, explains: “The client’s brief was for an elevated ‘glamping’ accommodation that could be used as a retreat or micro-hotel. Inspired by the observation towers placed in picturesque areas of Estonia, Piil imagines what it would be like to spend a night in such a tower. In the first prototype version of Piil, a single-storey ‘leg’ raises the accommodation 4.25 metres above the ground – in future iterations, higher ‘legs’ could raise the accommodation units even further into or even above the treetops!”
Future plans and choice of location
The first prototype version of Piil was completed in early 2023. A total of four piils are planned for the site, carefully positioned using a point cloud model of the forest to frame sunset views of the River Jägala. This strategic placement emphasises the symbiosis between architecture and nature, with each tree house offering its own unique view and privacy.




















